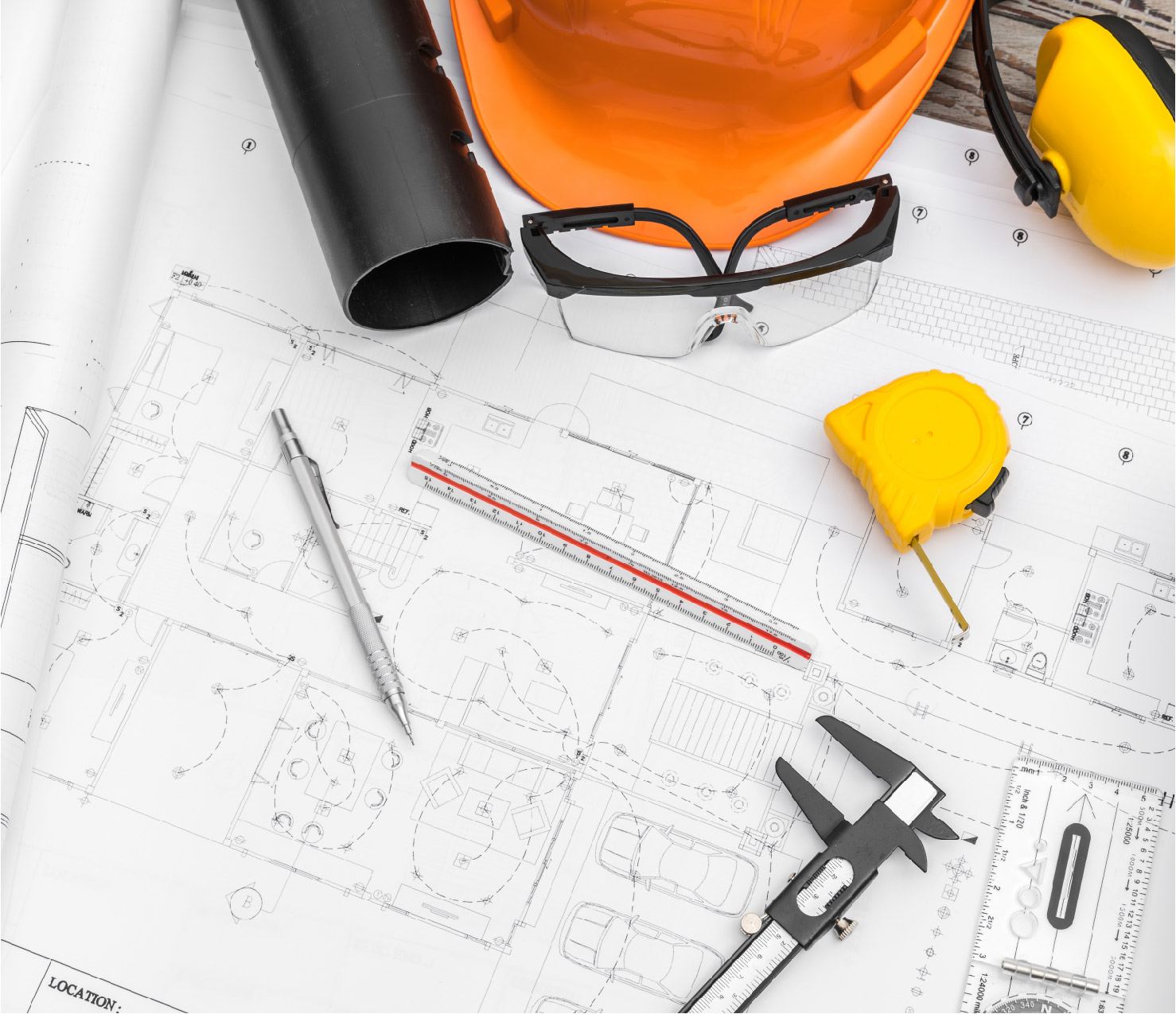Services
- Home
- Services

Plan Drawing
Drawings are required by the Local authority for both Planning and Building Control applications. They are also a must have when approaching prospective builders for quotations.
Davis Design provide clear informative drawings which both professional and tradesmen alike find easy to read.
Something that sets us apart from other designers is the fact that we are also Chartered Structural Engineers. Because of this we are able to provide designs that we know are going to work. Structural calculations for any steelwork will be provided at the same stage as the building regulation drawings. This will then give you a complete package for a builder to price from.
When helping you to create your desired home, we offer practical advice and guidance to ensure that the end result is best suited to your requirements. We understand that our clients are individuals and therefore our service is flexible, adaptable and tailored to your needs. Every one of our clients gets individual attention, no matter how small the project.
Unlike planning approval we can guarantee you an approval under the building Regulations. We work closely with Building Control Officers and Independent Approved inspectors and between us, a solution is always found, even to the most difficult situations.

The Process
- We would arrange to meet on site to discuss your ideas and look at all the available options. Advice would be given regarding planning permission or permitted development. A fee would be given at this stage and if instructed accurate measurements of the existing building will be taken.
- Back in the office existing plans and elevations will then be drawn up together with numerous proposed options based around your initial brief.
- We would then go through these proposed options with you. Copies would be made available for you to take away and view at your leisure. We want you to feel comfortable that between us, all the alternatives have been looked at and a perfect solution has been found.
- Once a final layout has been decided, planning drawings (if required) would be completed and submitted to the Council. We would act as your Agent through the planning process and will complete and submit the relevant forms on your behalf together with liaising with the planning authority throughout the application.
- Only once planning permission has been received would we then complete the Building Regulation drawings. This service would include producing all the structural calculations required. Again we would act as your agent throughout this process until approval is given.
Client Feedback
Testimonials
D B Joinery & Building Contractors Ltd
I have worked with John Davis and his staff for many years on wide ranging projects. Their approach is one of pleasant co-operation in order to acheive the desired result with an attentive ear
Dip. Arch. Leeds
we have been using Davis Design for the last eight years to draft drawings. the service they provide is exellent the plans always well thought out and even include engineers calculations therefore illiminating the need for a third party engineer.
Preston
We have no hesitatation in recommending Davis Design and have done on dozens of occasions they are a pleasure to work with. I look forward to continued involvement with them on present and future projects.